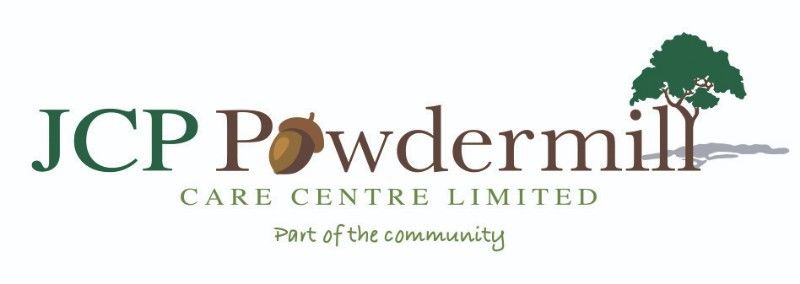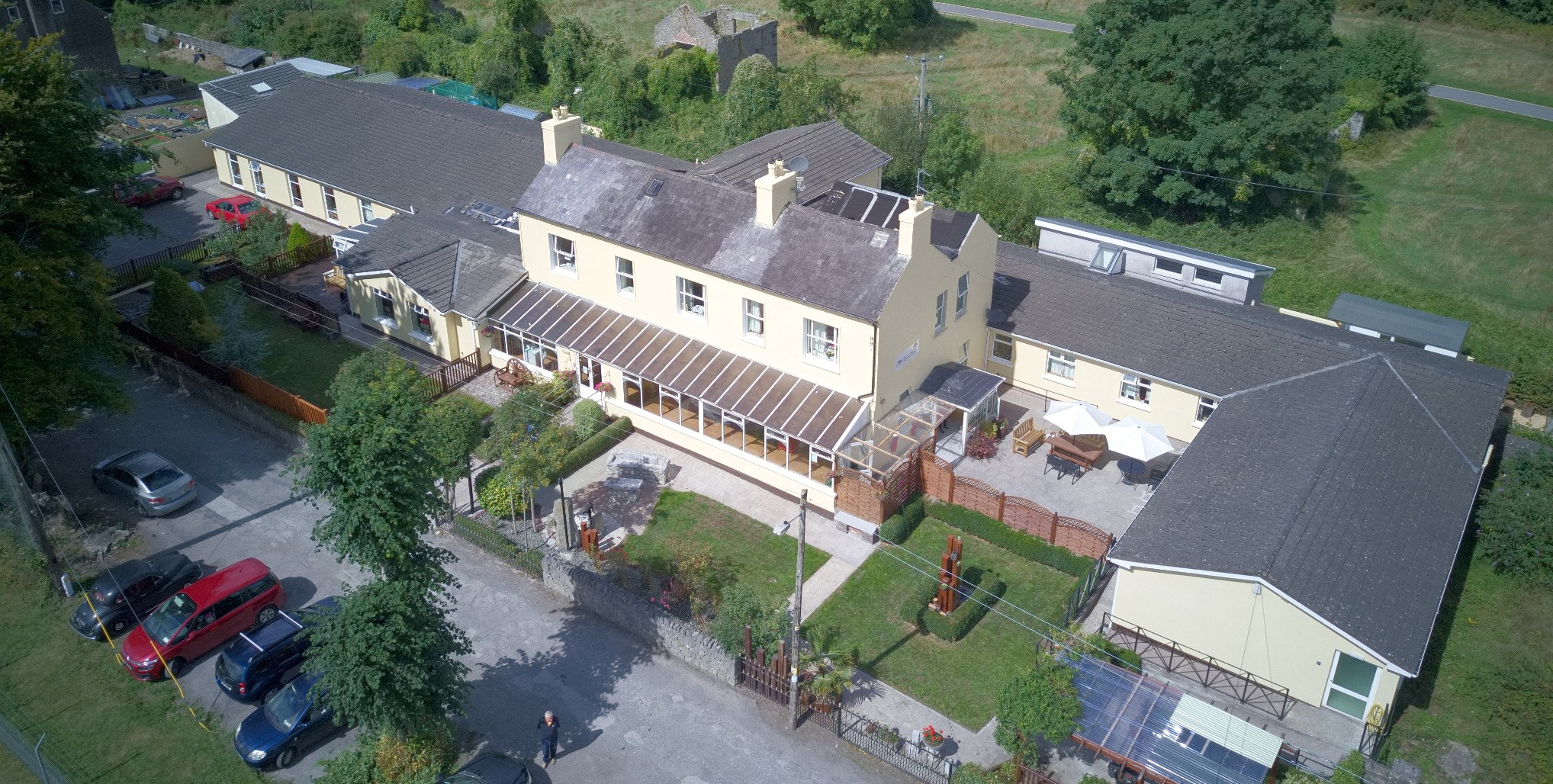Fire Safety in the Powdermill Nursing Home
The standard for fire safety is much higher in Nursing Homes and hospitals than in many other buildings. The reason is simple. In most situations when the fire alarm goes off all persons on the premises can leave by the nearest exit to the assembly point outside where everyone can be accounted for.
In a nursing home or hospital many residents may not be mobile and would require assistance to evacuate.
The higher standards include sophisticated alarm and detection systems throughout the building and in every bedrooms. All doors to bedrooms are fire rated for a minimum of thirty minutes and dividing doors in the corridors must have a fire rating of one hour. Each bedroom is a compartment in itself and a larger compartment may include several bedrooms but will include compartmentilisation in the attic to prevent the spread of fire.
Jcp Powdermill takes its obligations for fire safety very seriously. Since purchasing the nursing home in 2005 significant improvements have been made. One of the first of these was to completely rewire the older part of the building or main house. Further work was then completed on compartmemtilisation that involved new fire doors on the corridors, in the attic space and laundry room.
The fire alarm system is checked daily by staff as well as checking that all fire exits are kept clear. A weekly fire check sets of the alarm and checks that all fire doors close as they should and that all extinguishers are in place and ready for use. The fire alarm system is serviced and checked every three months by an independent external fire company and the fire extinguishers are serviced annually.
Staff receive fire training as part induction and full training thereafter.
We currently run a training session every three months with our staff. This training covers all aspects of fire prevention, evacuation when required, and the use of extinguishers.
All visitors are required to sign in when they arrive and sign out when they leave.so they can be accounted for if there is a fire. Each resident has a personal emergency evacuation plan which is kept beside the fire alarm panel and in each bedroom. This is used to guide staff in moving residents away from the source of the fire to a place of safety beyond the next set of fire doors. This is called horizontal evacuation.


